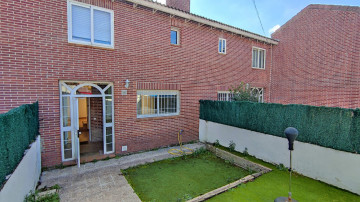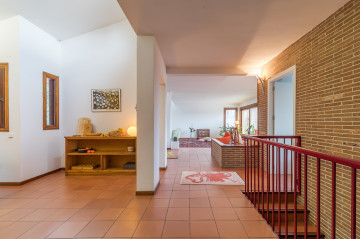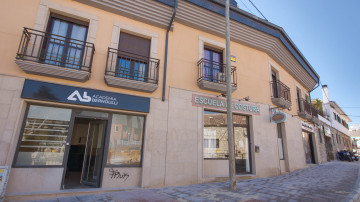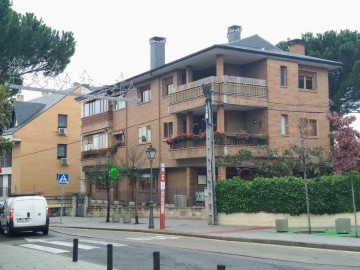Flats, For sale, Los Ángeles - Jarandilla
, Torrelodones, MadridRef.: 00009
Precio: 430.000 €
Ref.: 00009
Precio: 430.000 €
Ref.: 3610-00742
Precio: 725.000 €
Ref.: REAL-0089
Precio: 1.335.000 €
Ref.: 2253-388-LH
Precio: 350.000 €
Ref.: REAL-0081
Precio: 1.850.000 €
Ref.: 3408_307
Precio: 1.500 €
Ref.: 3408_104
Precio: 940.000 €
Ref.: 3408_2819
Precio: 180.000 €
Commercial premises fully installed in the center of Torrelodones. It has two floors. Plant Street: 43.23M. tools. Waiting room (10m. ), reception (6,6m. ), toilet (3m. ), room 1 (5,55m. ), room 2 (8m. ), room 3 (5,67m. ) Basement: 45.47 M. tools. Distributor (6,7m. ), room 4, with shower (10.4m. ), room 5 (8,8m. ), toilet (2,5m. ), room 6 (7,18m. ), laundry room (3m. ). Parking place. Air conditioning, adjustable lights, piped music and independent thermostats in all rooms of the premises.
Ref.: 3408_04476
Precio: 12.500 €
In the center of Torrelodones, 2 minutes walk from the Town Hall, we find this great garage for a large car, with convenient and easy access and located in a community garage of only 6 seats. The building is located on Jose Sánchez Rubio Street, where the entrance of vehicles is located and makes a corner with Jose María Moreno Street, also allowing pedestrian access through this street through the property s portal. Do not hesitate to contact if you are interested, I will be happy to expand the information and accompany you on a visit if you consider it appropriate.
Ref.: 3408_05536
Precio: 545.000 €
TOWNHOUSE IN THE CENTER OF TORRELODONES BY 545. ? 000. The house belongs to a small urbanization of eight chalets and consists of four floors. The ground floor and the main one has as we enter the entrance hall the kitchen on the right hand side, a courtesy toilet on the left and a large living room in front with a French fireplace. From this living room we go out to the back of the house with a large sun terrace from which there is direct access to the common pool. On the first floor is the master bedroom, which used to be two rooms, so it occupies the entire facade of the house and has two large dressing-room-style closets and an all-marble bathroom. there are also two other double bedrooms with another bathroom also in marble. The attic is open. Finally, the semi-basement has a multipurpose room with a full bathroom and a garage with capacity for two cars in parallel, which allows you to enter and exit independently of the other car, as well as a storage area. The house has very good qualities with marble in bathrooms and floors and natural wood parquet (recently varnished) in the bedroom area. All this is complemented by the excellent location of the house since it is in the center of the municipality, one step away from all services.

 2
2  1
1
 80m2 const.
80m2 const.  75m2 util
75m2 util Ref.: 00009
Precio: 430.000 €

 3
3  3
3
 261m2 const.
261m2 const. Ref.: 3610-00742
Precio: 725.000 €

 6
6  5
5  2173m2 parc.
2173m2 parc.
 450m2 const.
450m2 const.  445m2 util
445m2 util Ref.: REAL-0089
Precio: 1.335.000 €



 843m2 parc.
843m2 parc.
Ref.: 2253-388-LH
Precio: 350.000 €

 6
6  6
6
 782m2 const.
782m2 const. Ref.: REAL-0081
Precio: 1.850.000 €

 4
4  3
3
 165m2 const.
165m2 const.  150m2 util
150m2 util Ref.: 3408_307
Precio: 1.500 €

 6
6  3
3  1978m2 parc.
1978m2 parc.
 468m2 const.
468m2 const.  405m2 util
405m2 util Ref.: 3408_104
Precio: 940.000 €

Commercial premises fully installed in the center of Torrelodones. It has two floors. Plant Street: 43.23M. tools. Waiting room (10m. ), reception (6,6m. ), toilet (3m. ), room 1 (5,55m. ), room 2 (8m. ), room 3 (5,67m. ) Basement: 45.47 M. tools. Distributor (6,7m. ), room 4, with shower (10.4m. ), room 5 (8,8m. ), toilet (2,5m. ), room 6 (7,18m. ), laundry room (3m. ). Parking place. Air conditioning, adjustable lights, piped music and independent thermostats in all rooms of the premises.
 96.49m2 const.
96.49m2 const.  79m2 util
79m2 util Ref.: 3408_2819
Precio: 180.000 €

In the center of Torrelodones, 2 minutes walk from the Town Hall, we find this great garage for a large car, with convenient and easy access and located in a community garage of only 6 seats. The building is located on Jose Sánchez Rubio Street, where the entrance of vehicles is located and makes a corner with Jose María Moreno Street, also allowing pedestrian access through this street through the property s portal. Do not hesitate to contact if you are interested, I will be happy to expand the information and accompany you on a visit if you consider it appropriate.
 10m2 const.
10m2 const.  10m2 util
10m2 util Ref.: 3408_04476
Precio: 12.500 €