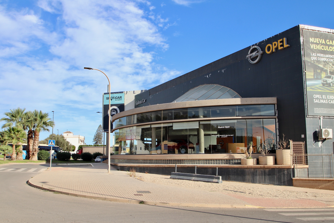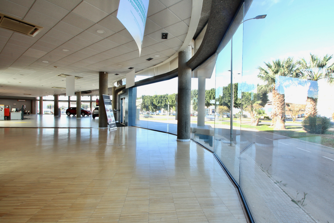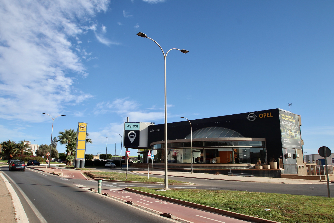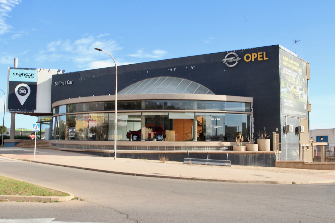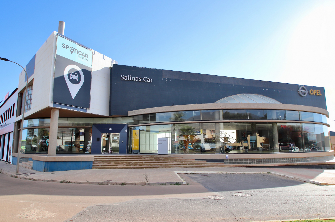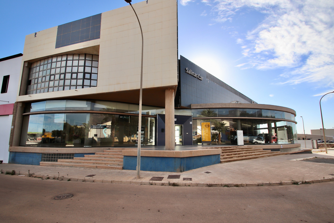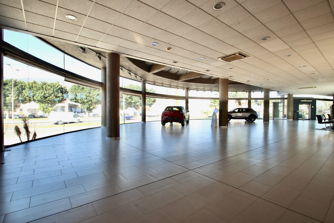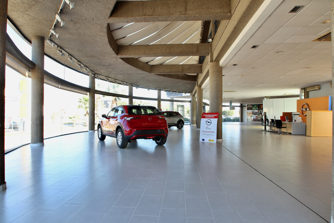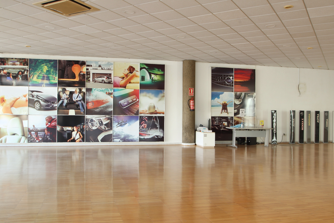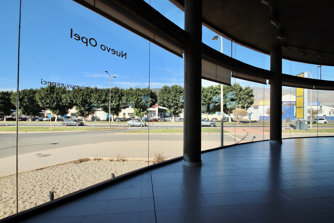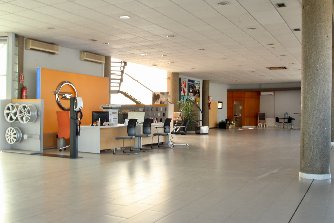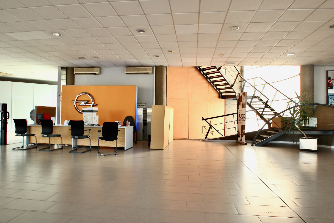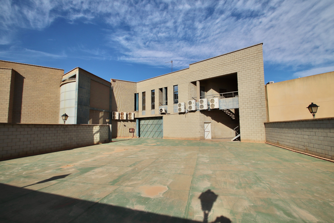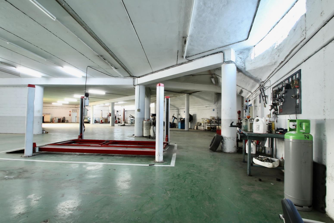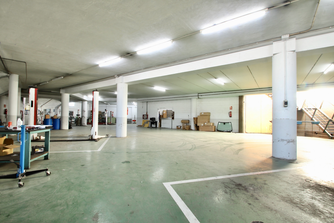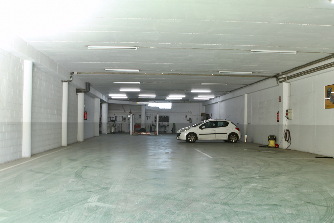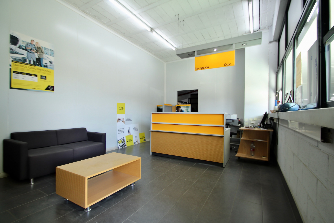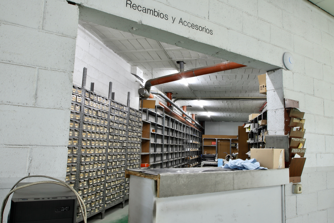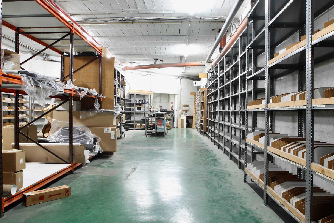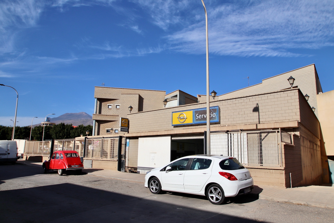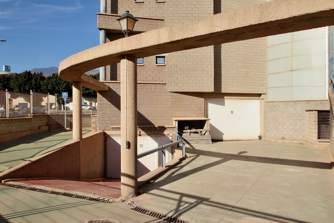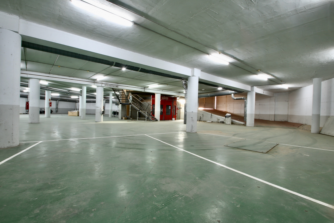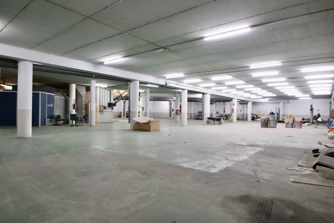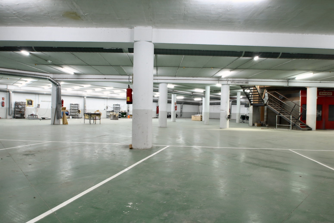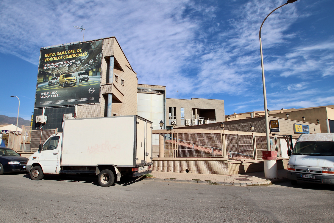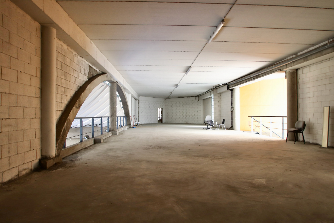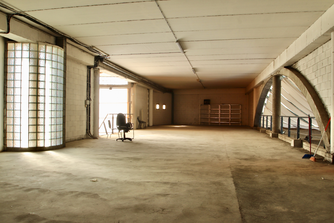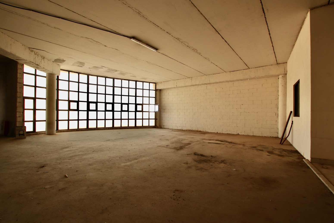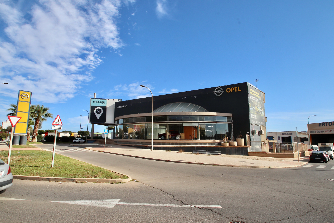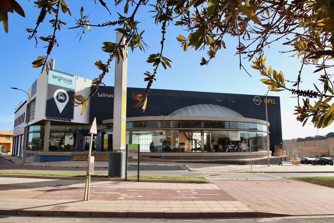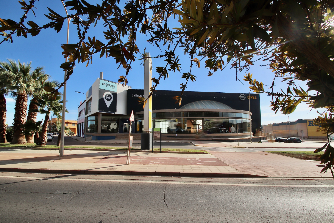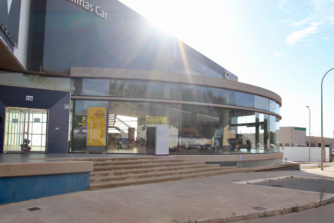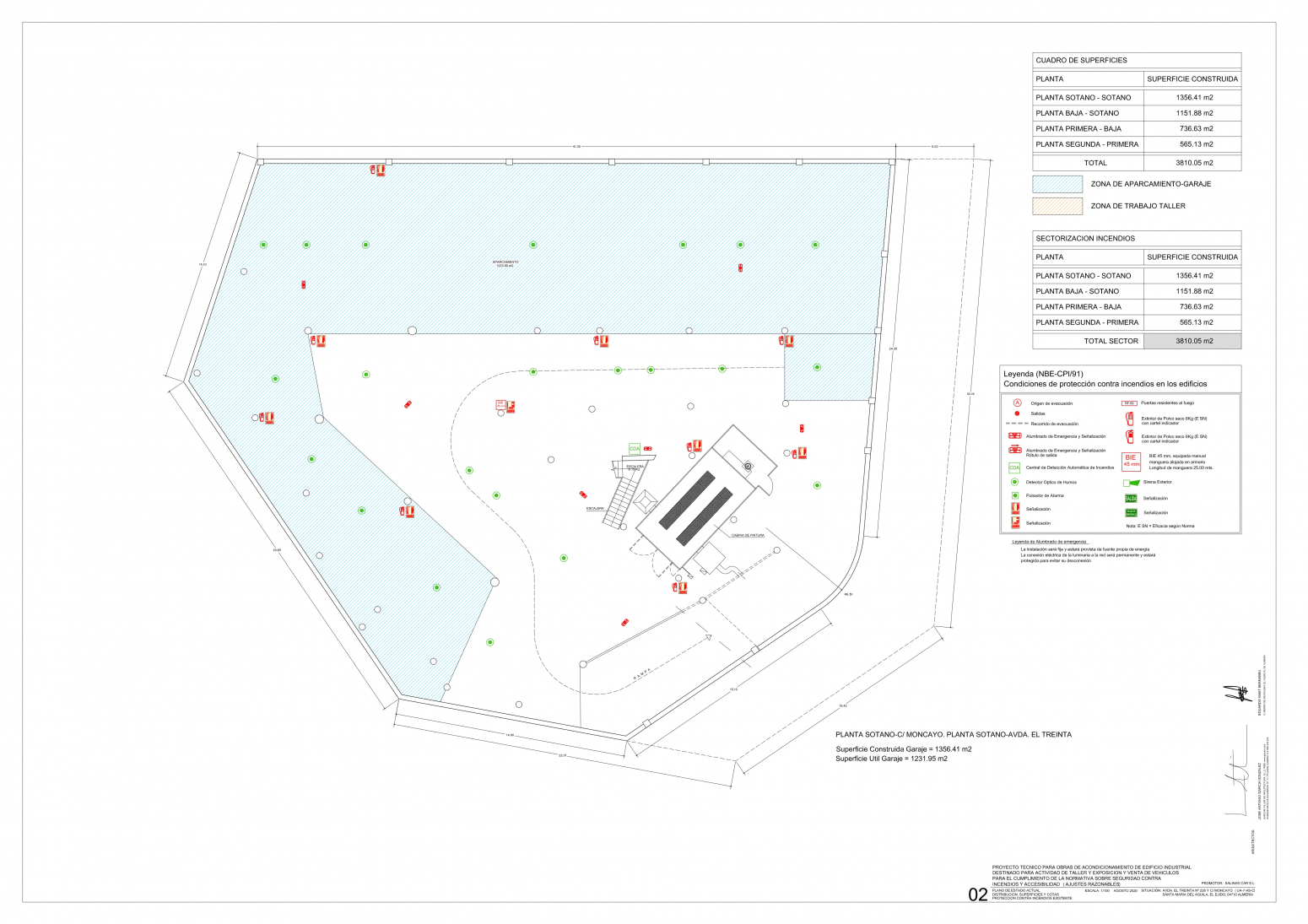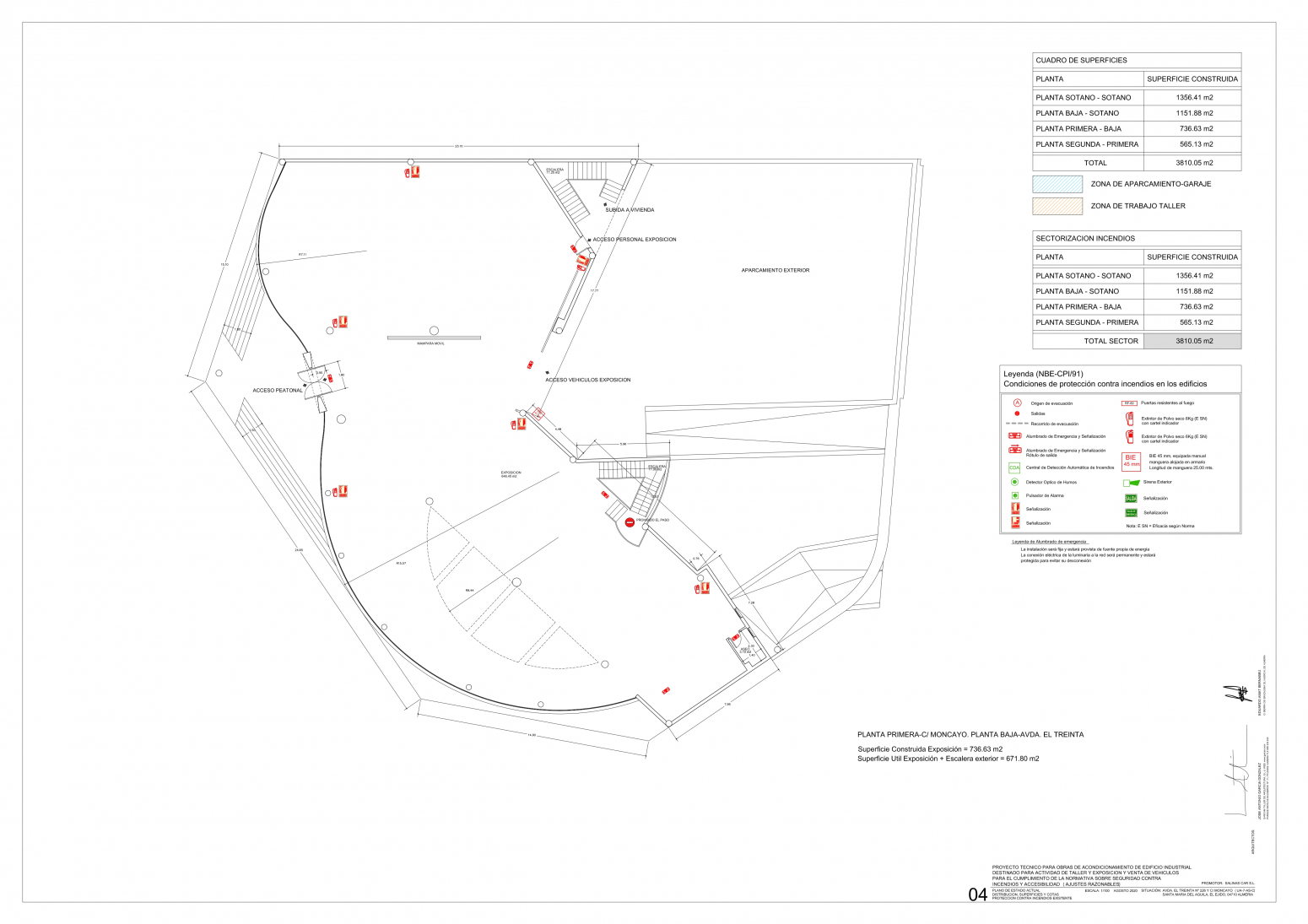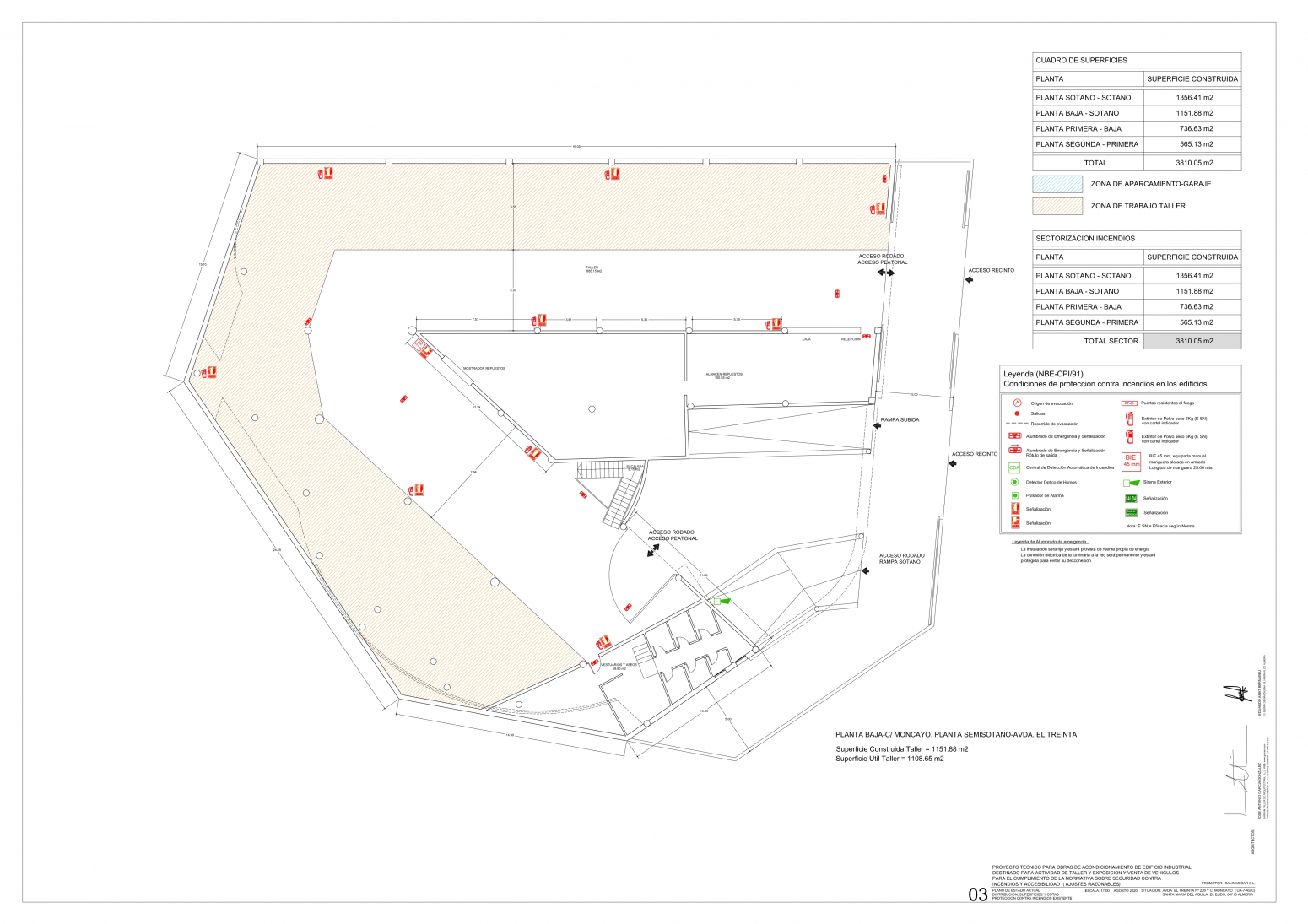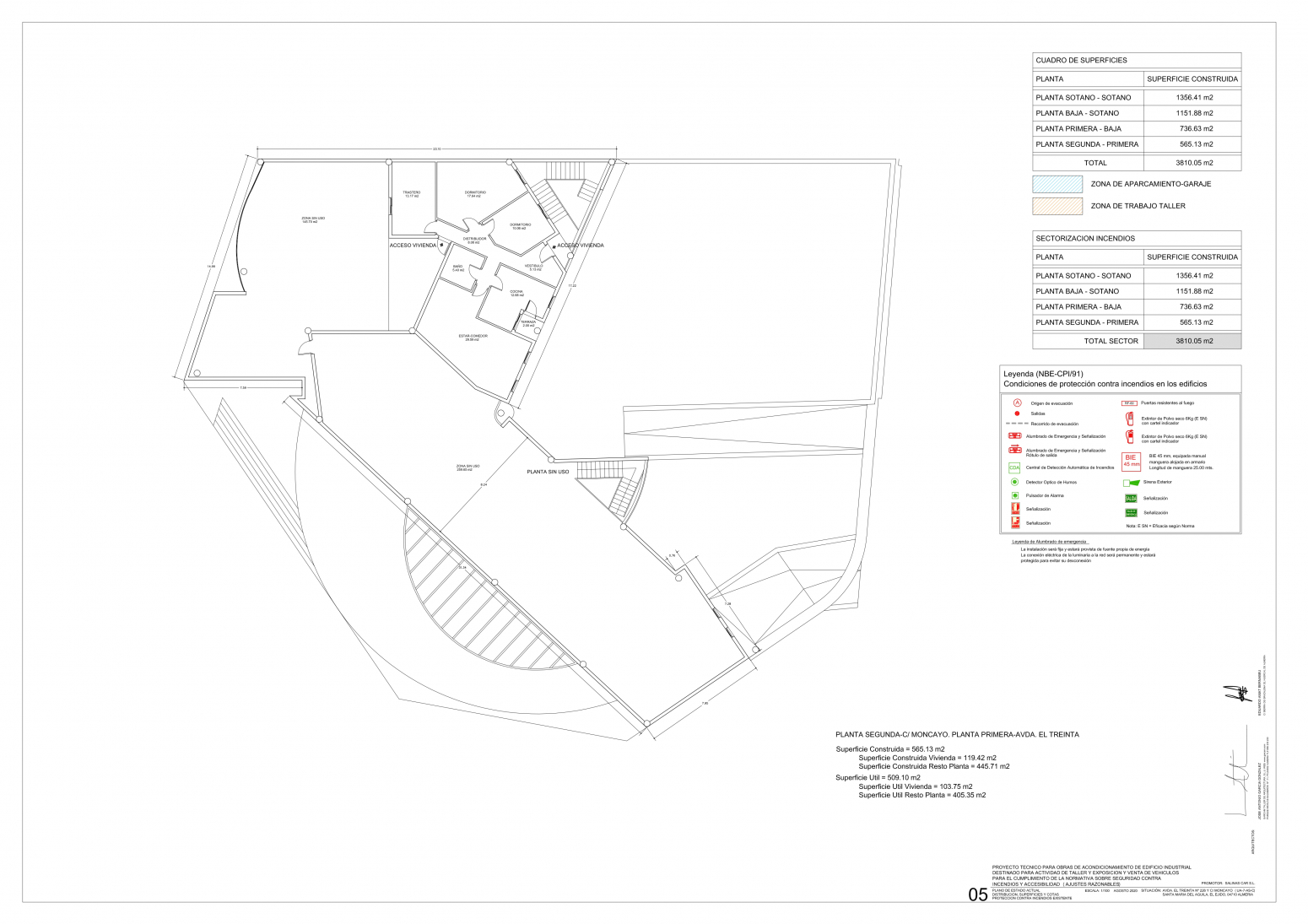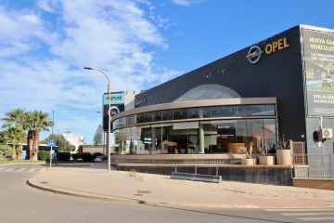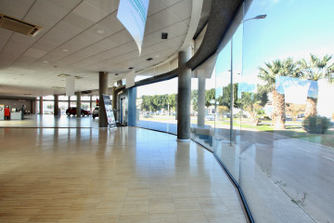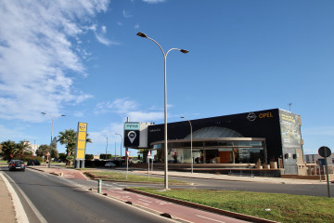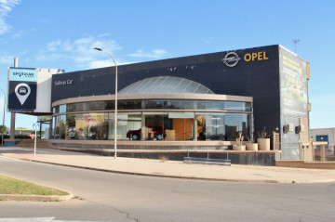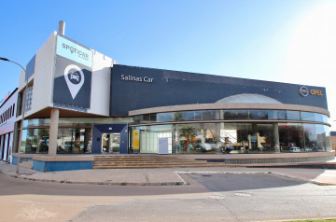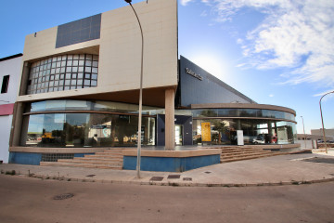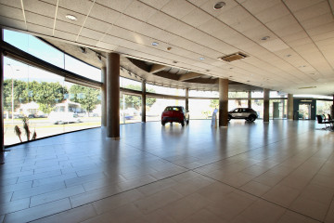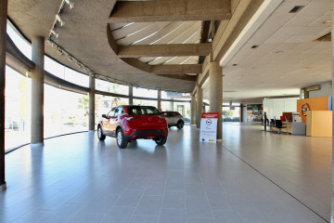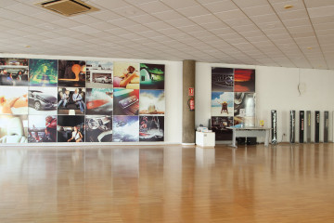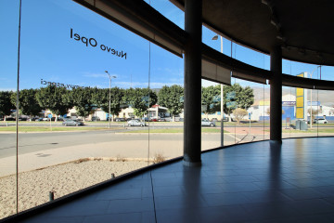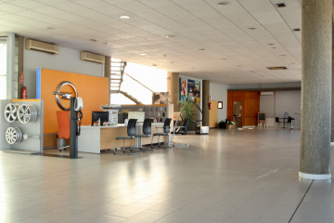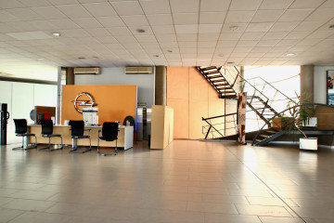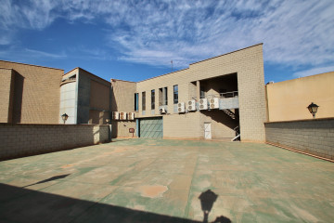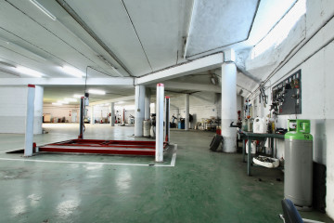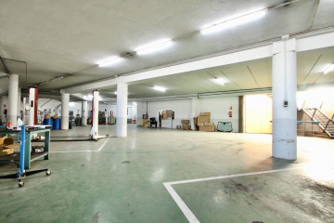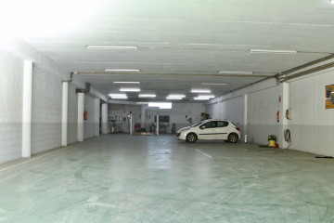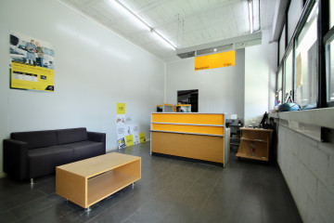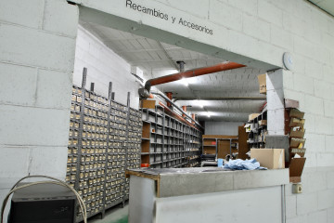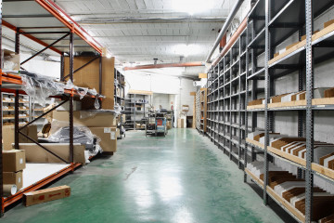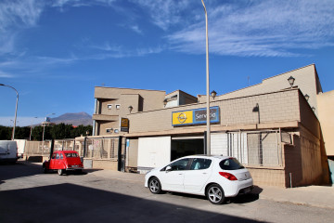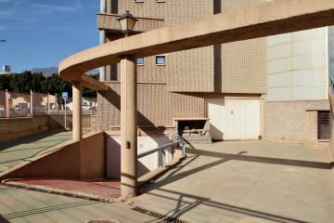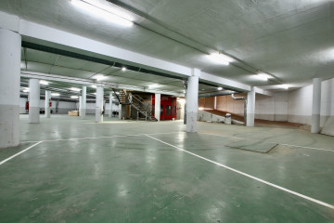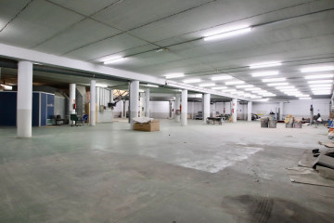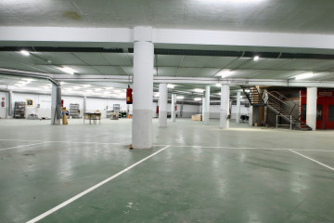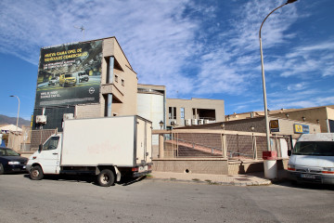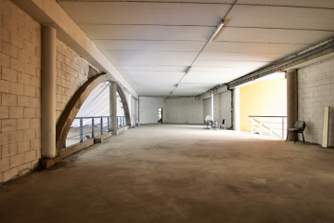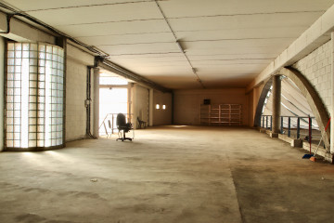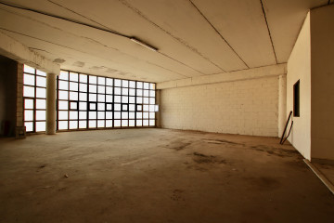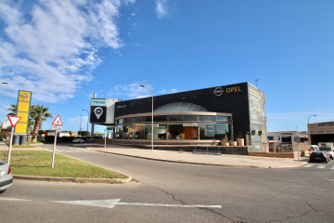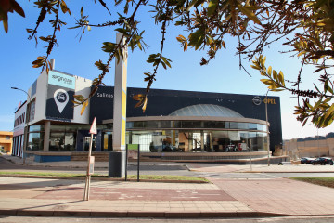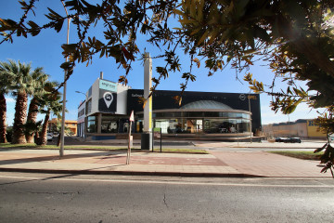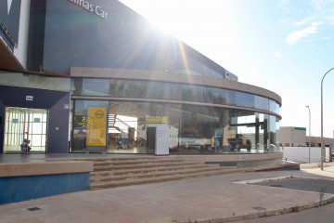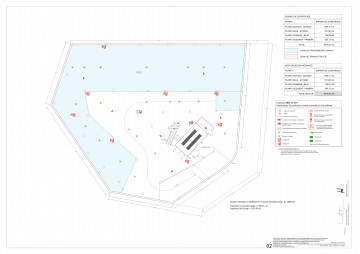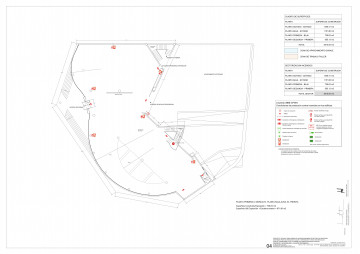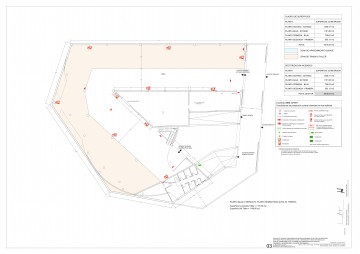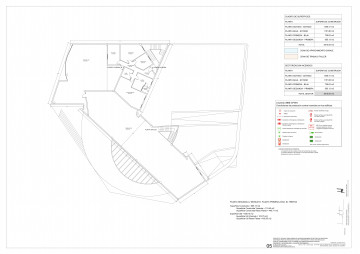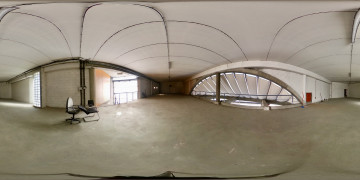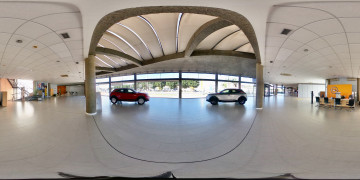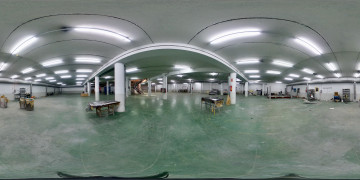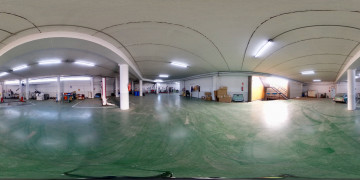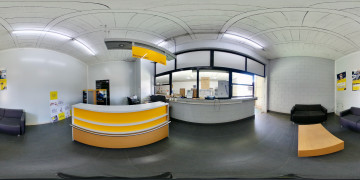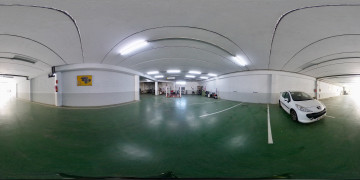Features
- Featured views: no
- Sea views: no
- Air conditioning: no
- Hot water: Eléctrica
- Community expenses: 0
- Condition: Disponible
- Energy certificate: EXENTO
- Energy consumption:
- Emissions certificate: EXENTO
Details
Warehouse of 3,810 m2 built located in the best commercial area of El Ejido, Avenida El Treinta, 226, with direct access from the two streets with which it is on the corner.
The building has its pedestrian access from Avenida El Treinta and its pedestrian and road access from C/ Moncayo. It is a building divided into 4 levels and access with ramps to all of them except the upper floor, which is accessed by internal and external stairs.
Until now the commercial activity has been, sale and car workshop.
From bottom to top it is distributed in:
- basement of 1,356 m2 built
- ground floor of 1,152 m2 built
- exhibition floor with 737m2 built
- top floor with 565 m2 built
It is a building built on a plot of 1,582.60 m², with a structure based on pillars, beams and reinforced concrete walls and honeycomb slabs of the same material, all surfaces are built to withstand a load of 400 kilos per m2, height approx. of the ceilings of 3.50 m. alarm, the entire plot is fenced with a wall of more or less one meter and a gate up to approx. 2.10 m.
The basement, with its 1,356 m2, has, among other things, a paint booth and a direct access ramp from the street.
The ground floor has two direct access ramps from the street, several car lifts as well as a furnished office and a spare parts room ready to start up, 1,152 m2.
The 737 m2 exhibition floor, glazed from top to bottom, consists of two different exhibition areas that can be joined or separated through an elegant metal structure, office, toilet and a patio or outdoor parking area that is accessed by normal door or a sliding gate, this car park is also accessed directly from the street by ramp, it is on this floor that the main pedestrian entrance door for customers is located, it is a very representative and modern area.
Finally, there is the upper floor of 565 m2 that is divided into an open-plan and glazed area and a 3-bedroom apartment. The apartment is accessed from the lower floor from the inside or from the street-parking through stairs. All this plant is raw and unfinished.
Ideal to succeed in your business, do not miss this opportunity!
